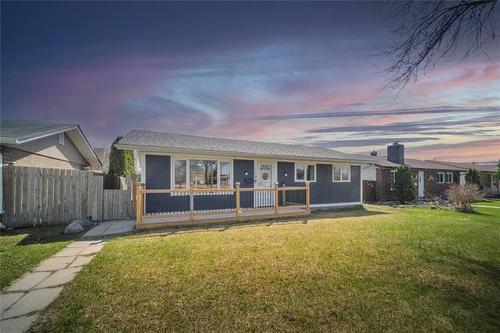



Jamie McCreedy, Salesperson/REALTOR®




Jamie McCreedy, Salesperson/REALTOR®

Phone: 204.989.7900

6 -
549
REGENT
AVENUE
WEST
WINNIPEG,
MB
R2C 1R9
| Neighbourhood: | East Transcona |
| Building Style: | Bungalow |
| Lot Frontage: | 50 Feet |
| Lot Depth: | 100 Feet |
| Floor Space (approx): | 988 Square Feet |
| Built in: | 1967 |
| Bedrooms: | 3 |
| Bathrooms (Total): | 1+1 |
| Bathrooms (Partial): | 1 |
| Age Desc: | Older |
| Area: | 3M - 3M |
| Basement: | Full |
| Basement Develop: | Fully Finished |
| Construction Type: | Wood Frame |
| Exterior: | Stucco , Vinyl |
| Features: | Air Conditioning-Central , High-Efficiency Furnace , Microwave built in , Sump Pump |
| Flooring: | Wall-to-wall carpet , Laminate |
| Foundation: | Concrete |
| Goods Included: | Blinds , Dishwasher , Dryer , Refrigerator , Storage Shed , Stove , Washer , Window Coverings |
| Heating: | Forced Air |
| Heating Fuel: | Natural gas |
| Occupancy: | Owner |
| Parking: | Single Detached |
| Property Type: | Residential |
| Remodelled: | Flooring , Windows |
| Rental Equipment: | None |
| Roof Type: | Shingle |
| Sewer: | Municipal/Community |
| Shape: | Normal |
| Site Influences: | Fenced , Flat Site , Low maintenance landscaped , Landscaped deck , Paved Street , Playground Nearby |
| Street Type: | Boulevard |
| Style: | Bungalow |
| Title: | Freehold |
| Type: | Single Family Detached |
| Use: | Year-round |
| Water: | Municipal/Community |