Listings
All fields with an asterisk (*) are mandatory.
Invalid email address.
The security code entered does not match.
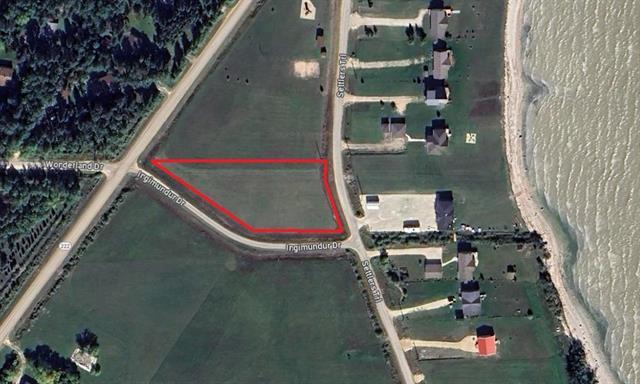
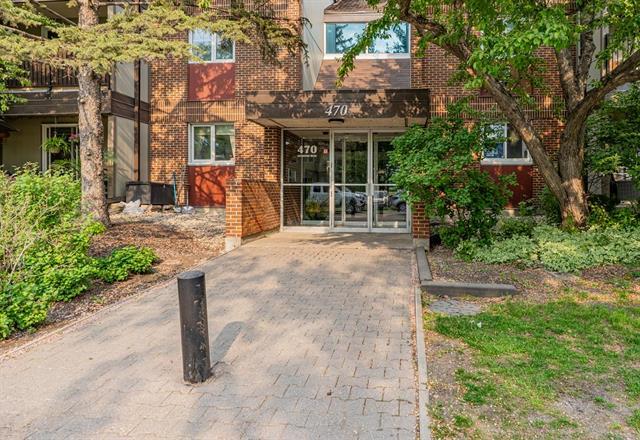
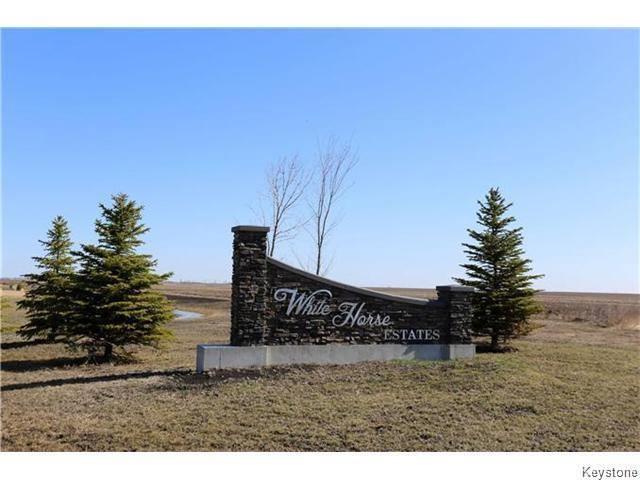
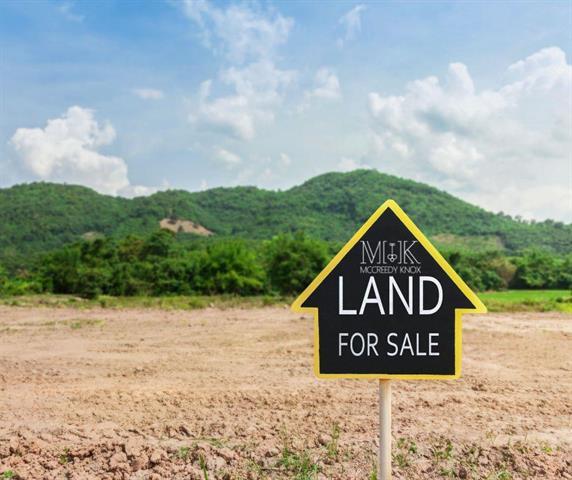
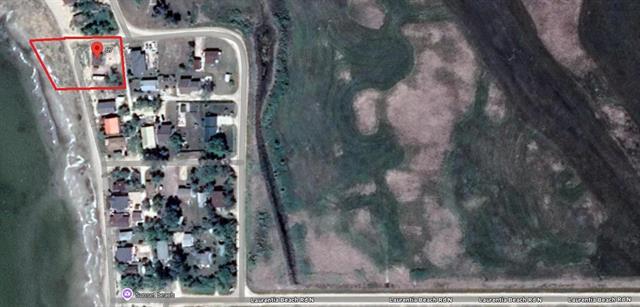
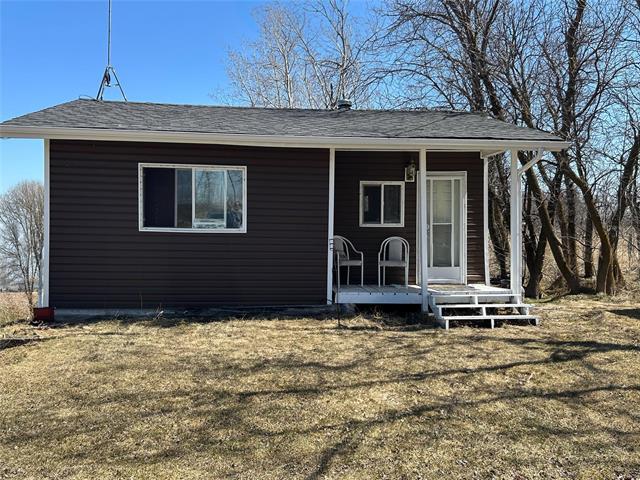

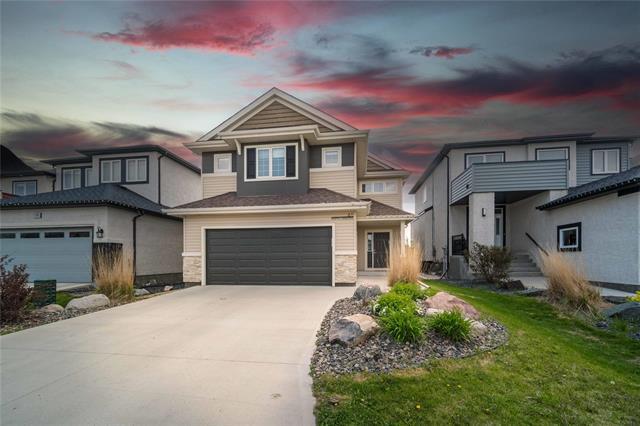

Information Request
Create your Client Portal account or sign in to favourite listings, save searches and sign up for automatic email notifications.









